Renting
If you are a growing church, organization or other group and need some space to meet, please contact us about availability and options (long-term, short-term or one-off).
Our historic building dates back to 1840 and is spacious with many rooms for meetings, gatherings or worship as well as a commercial scale kitchen.
Our facility has an elevator and provides handicap parking and wheelchair access.
If you would like a copy of our building use policy or communicate further, feel free to reach out to us at renting@fbclittleton.org.
- Sanctuary (40' x 37', high ceiling, organ, piano, flexible seating)
- Fellowship Hall (37' x 25', hardwood floor, exterior door access, access to kitchen and bathrooms, piano)
- Kitchen (20' x 17', tile floor, 3 sinks, gas stove, refrigerator, utensils, plenty of counter space, serving counter)
- Rainbow Meeting Room (17' x 10', carpeted floor, HDMI computer monitor, conference table and chairs)
- Basement Rooms (long term rent), eye-level windows, heating, lighting, recently repainted
- Room 3 (15' x 13') Occupied
- Room 4 (15' x 12') Under Offer
- Room 5 (18' x 12') Occupied
- Room 6 (12' x 11') Occupied
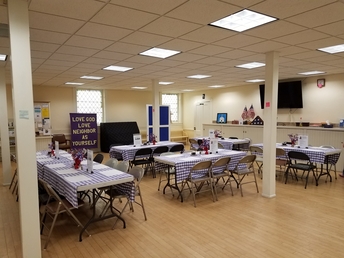
Sanctuary
Fellowship Hall
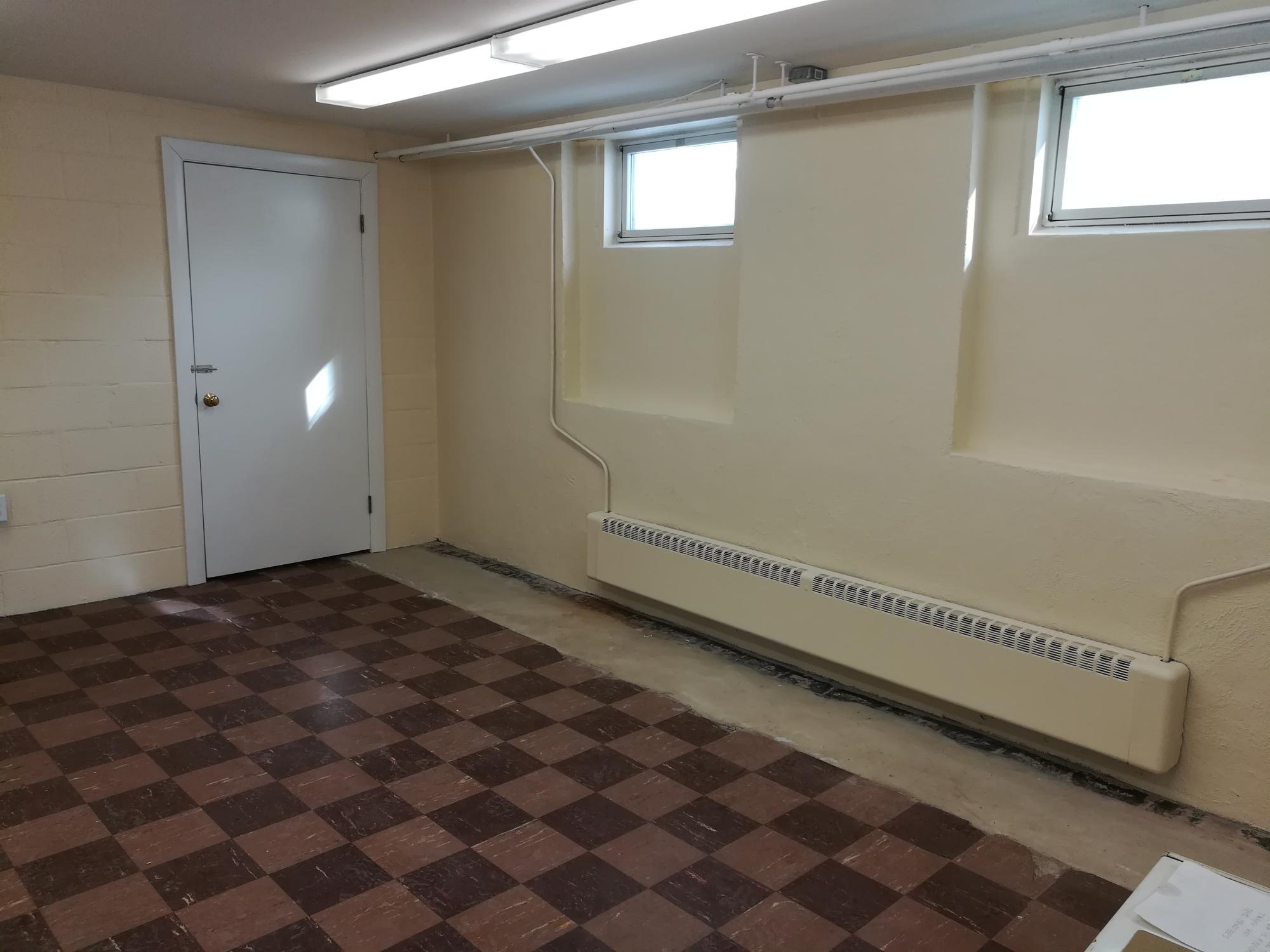
Typical Basement Room
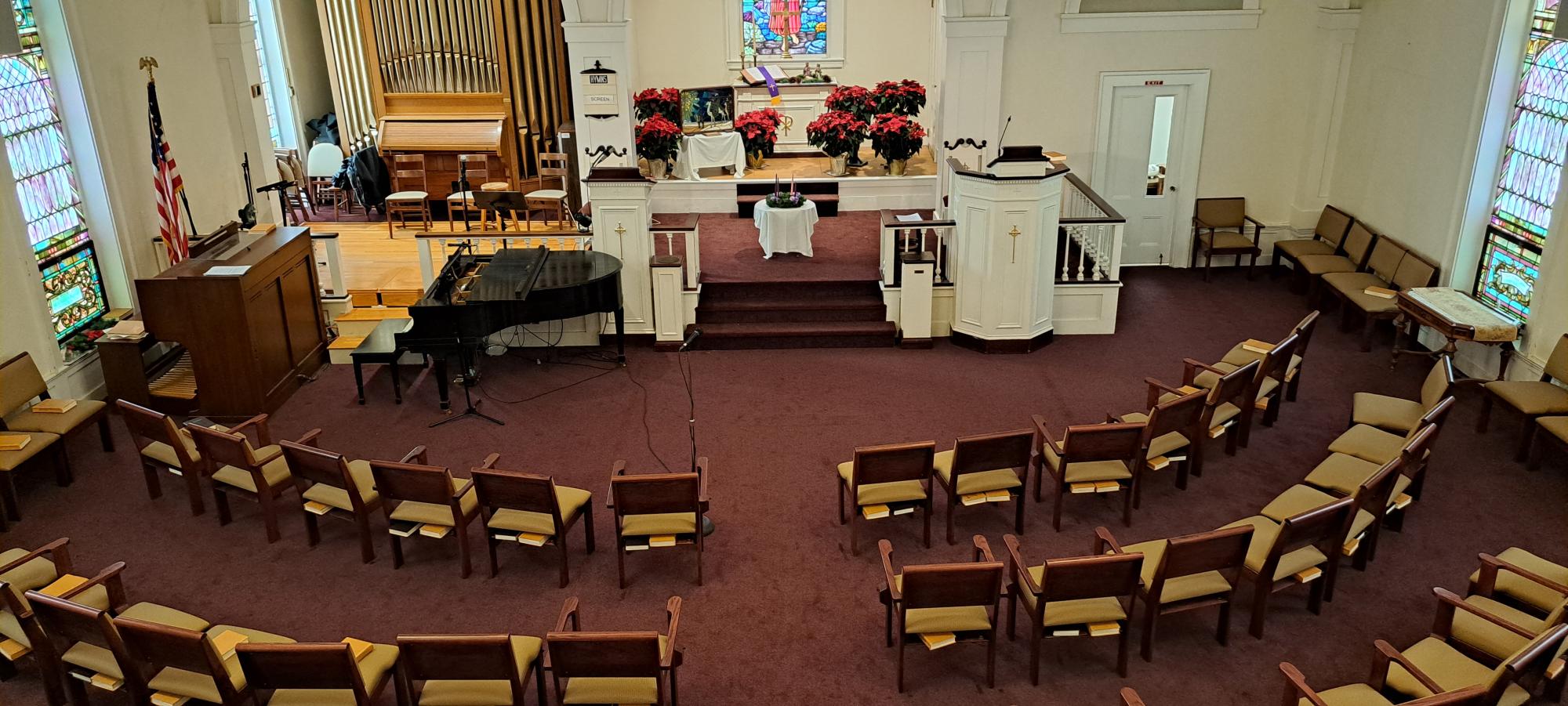
Kitchen
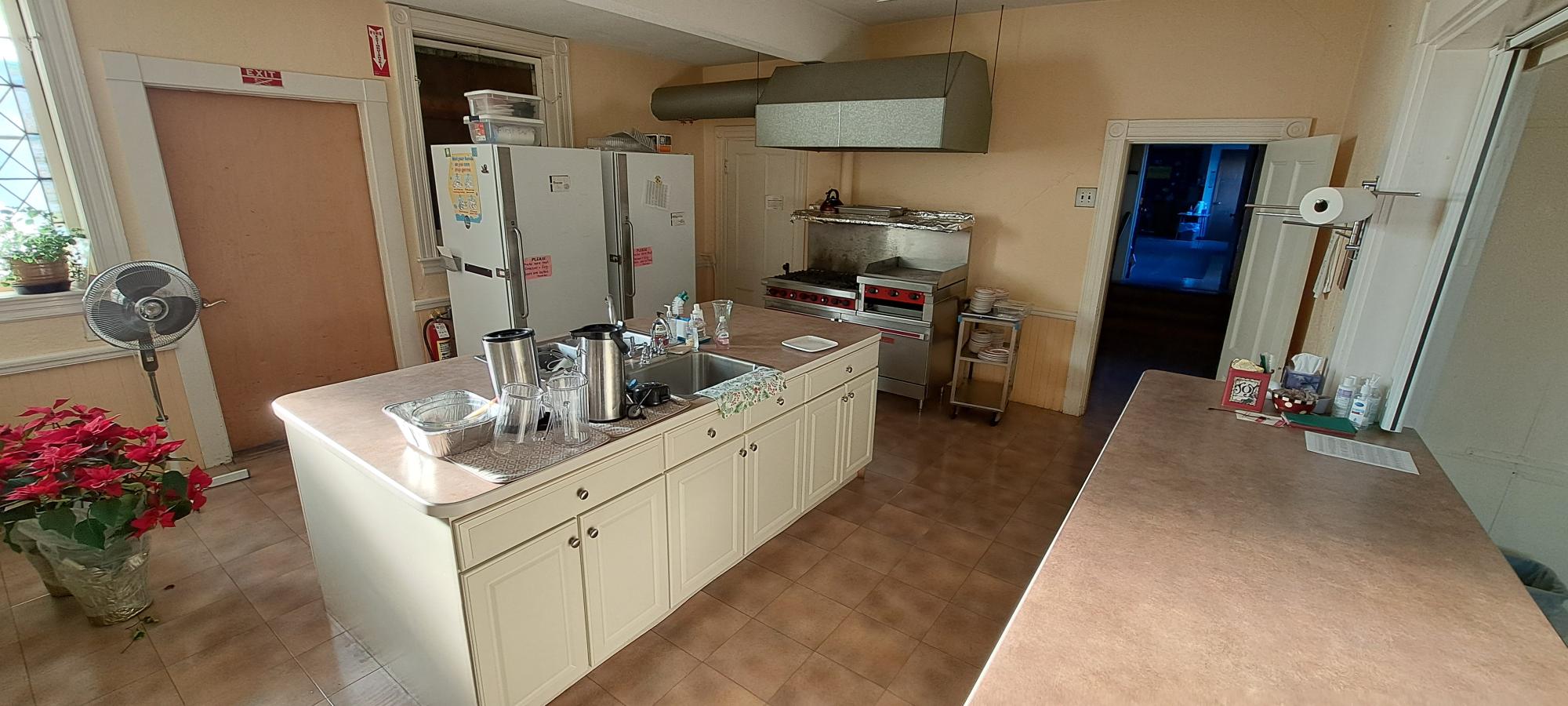
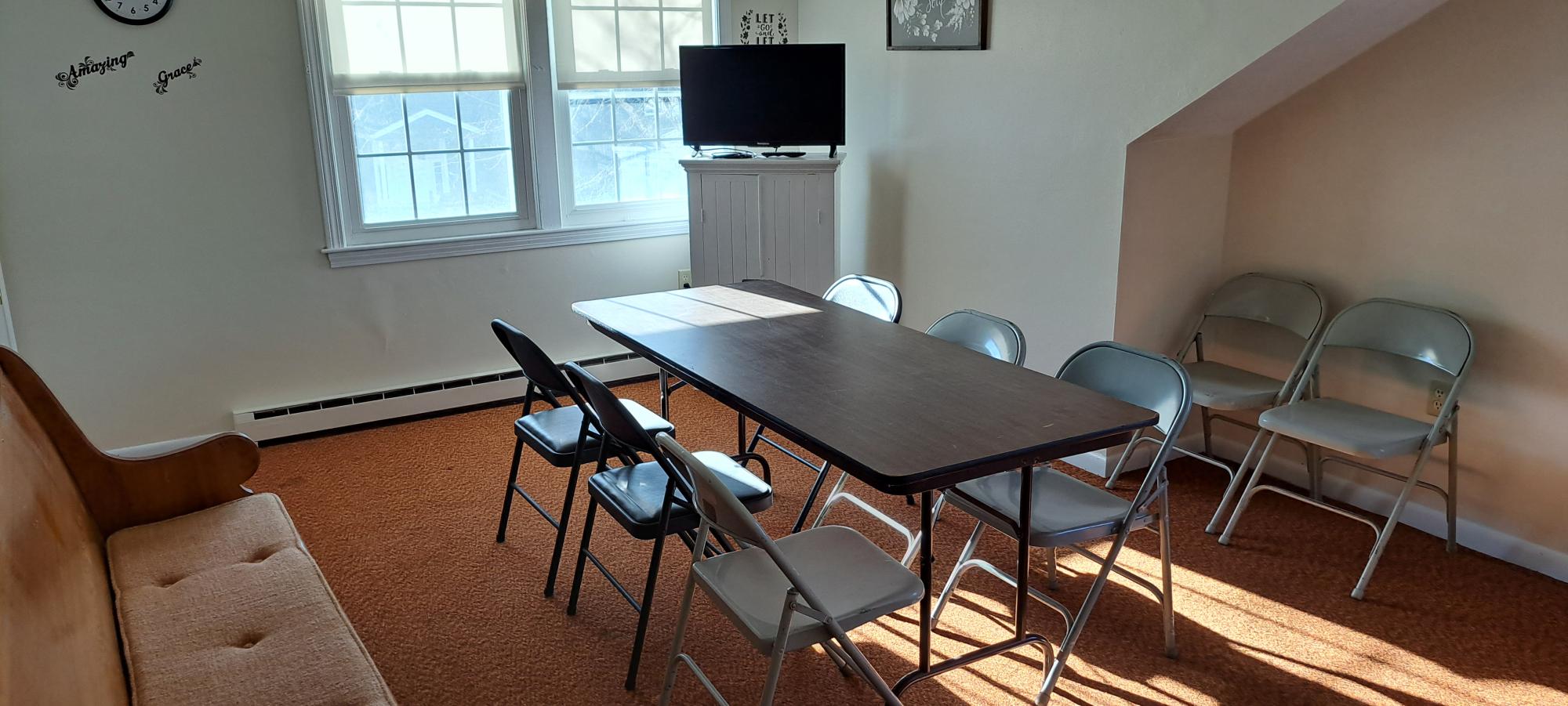
Rainbow Meeting Room